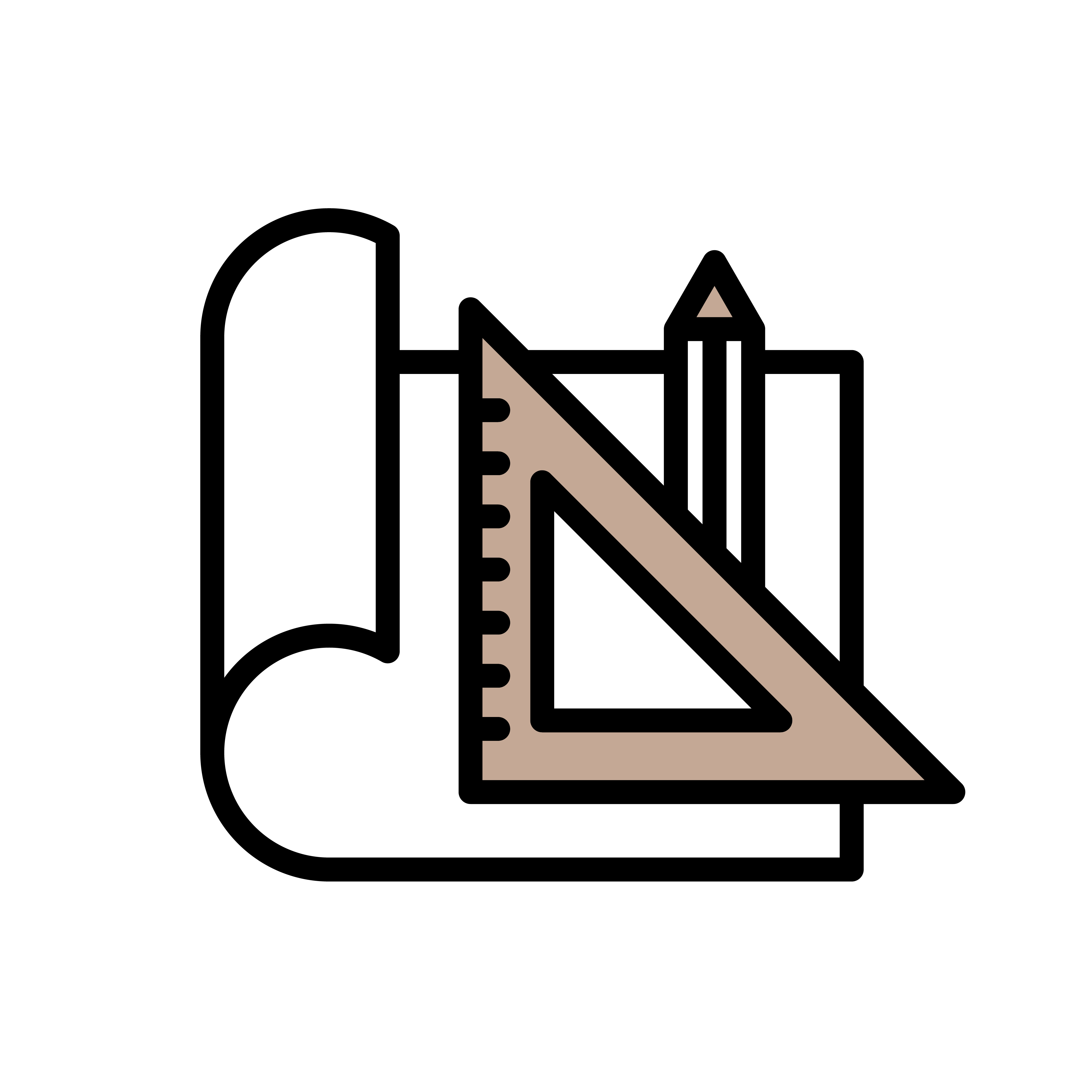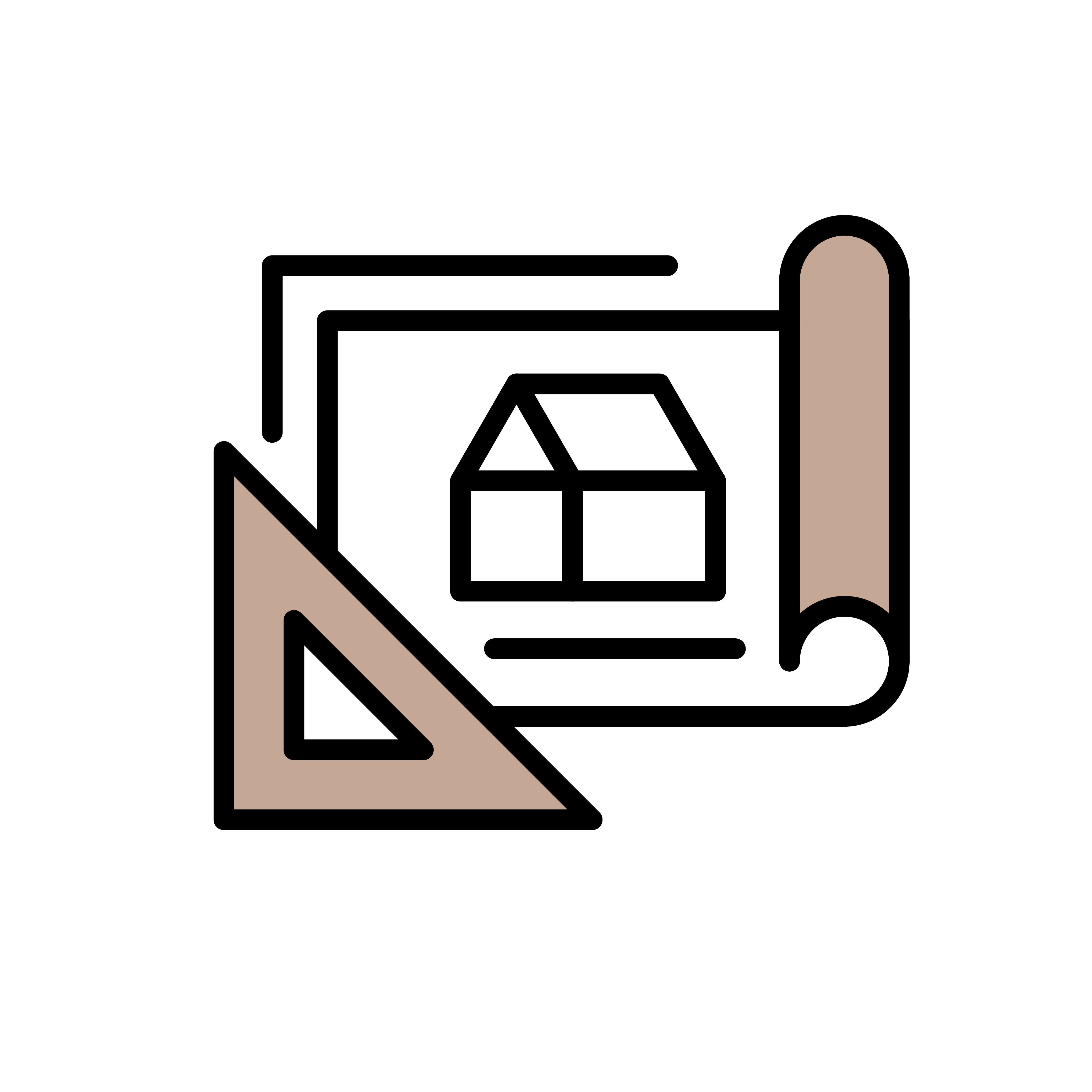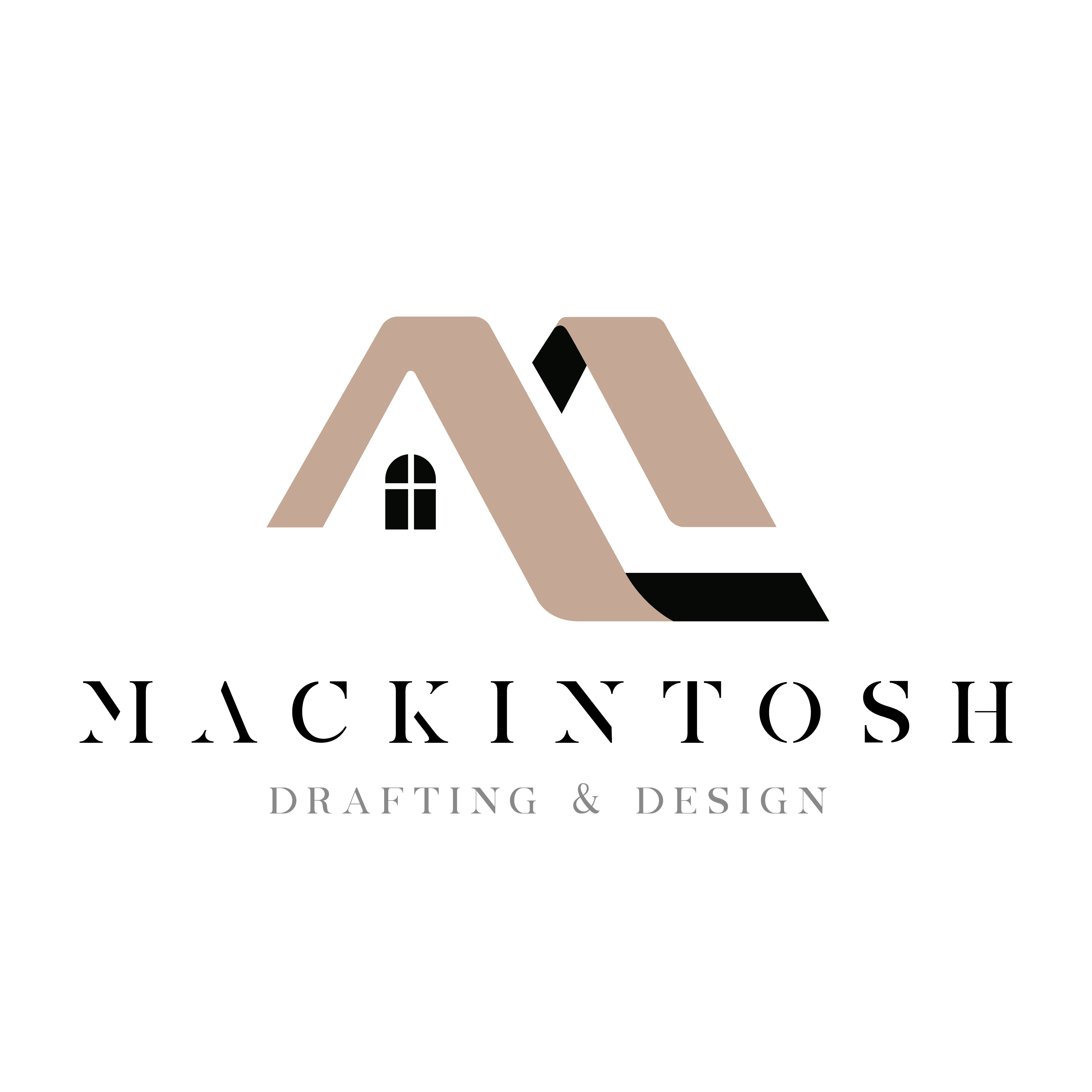Mackintosh Drafting & Design LLC | Business License #: 12395138 | (714) 485-3395
Our Services

CAD Drafting
Starting at $1,000.00 USD

We can convert hand sketches and PDFs into precise AutoCAD drawings.
We also follow architectural standards during the drafting process, using layers to organize design elements for clarity.
We ensure that annotations and dimensions are provided for essential details.


Design Consultation
Starting at $500.00 USD

Understand and interpret clients' vision for custom pieces. Provide insights on optimizing space and enhancing aesthetics.
Create detailed custom designs for some of the most popular interior spaces:
- Built-ins
- Entertainment centers
- Home libraries
- Reading nooks


Kitchen & Bath Design
Starting at $2,000.00 USD

Let's transform your kitchen and bath into the spaces you've always dreamed of!
With our professional consultation, we'll guide you through optimizing your existing layout to enhance functionality and style.
Together, we'll create an inviting atmosphere that reflects your personal taste and meets your day-to-day needs.

Custom Homes & ADU Plans
Starting at $1,000.00 USD

We create floor plans, site plans, elevations, roof and foundation plans.
We present concepts to clients for feedback and adjustments, preparing final drawings ready for engineer/permit approval (to be submitted by client, unless otherwise indicated in contract).
We also customize ADU design and planning services.

Remodeling
Starting at $2,000.00 USD

Tailored options to align with your style and budget.
Create detailed architectural plans for remodeling of some of the most popular spaces:
- Bathrooms
- Kitchens
- Home offices
- Laundry rooms
- Room additions
- 2nd story additions
- New garage construction


Landscape Design
Starting at $1,500.00 USD

Collaborate with clients to understand their landscape design vision. Create detailed plans with pathways, gardens, and structures. Present concepts to clients for feedback and adjustments. Create detailed landscape plans for some of the most popular exterior spaces:
- Outdoor Entertainment (bar counters, built-in seating, bbq areas)
- Porches
- Patios
- Balconies
- Decks
- Fire Pits
- Gardens
- Trellises
- Block wall design
- Driveways Increase curb appeal

Schedule a Free Consultation
1. Discuss the type of design and drafting project you are interested in.
2. We'll provide you with tailored options to align with your style and budget.
3. Schedule additional meetings, as necessary.
4. A contract will be sent for your signature and consent to start work on your behalf.

