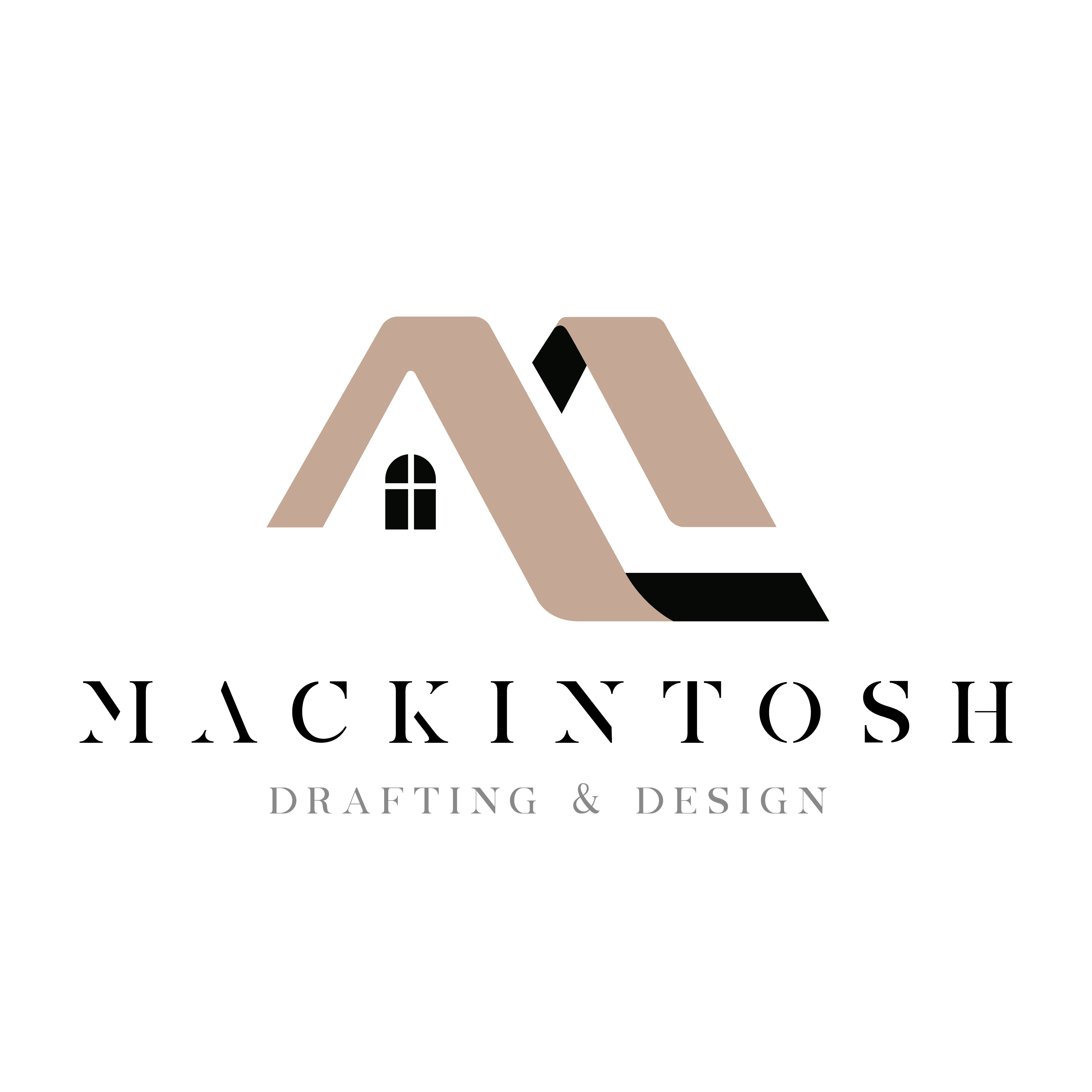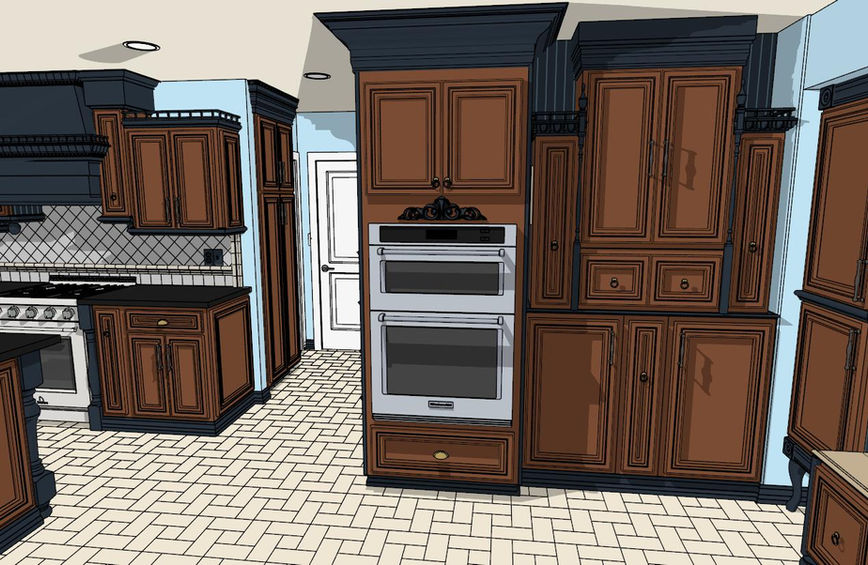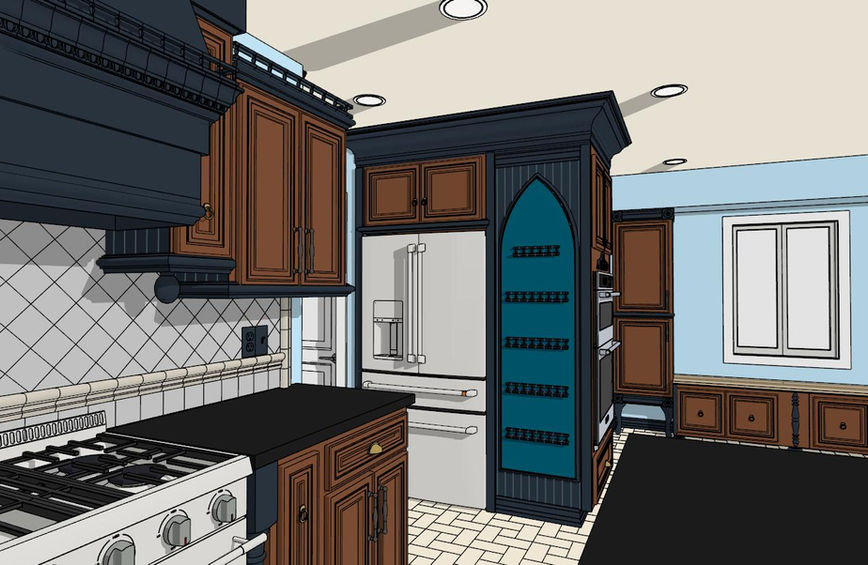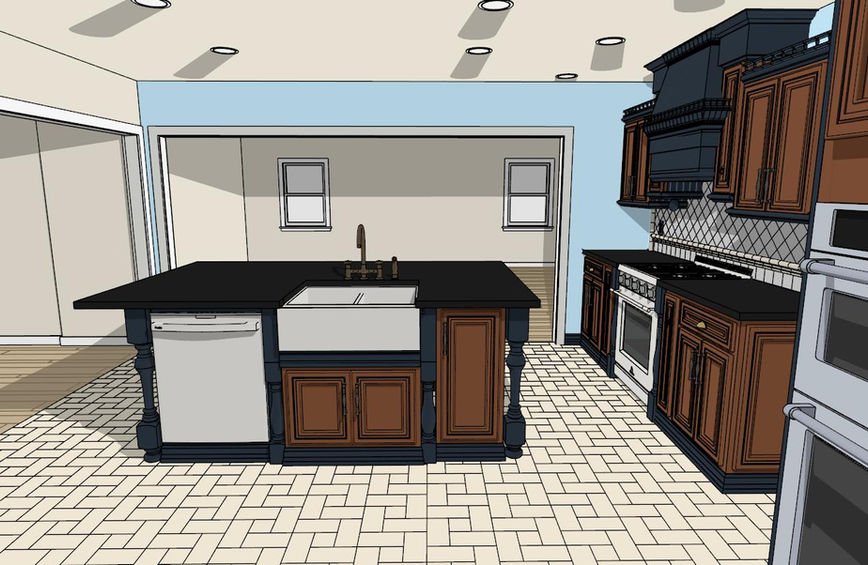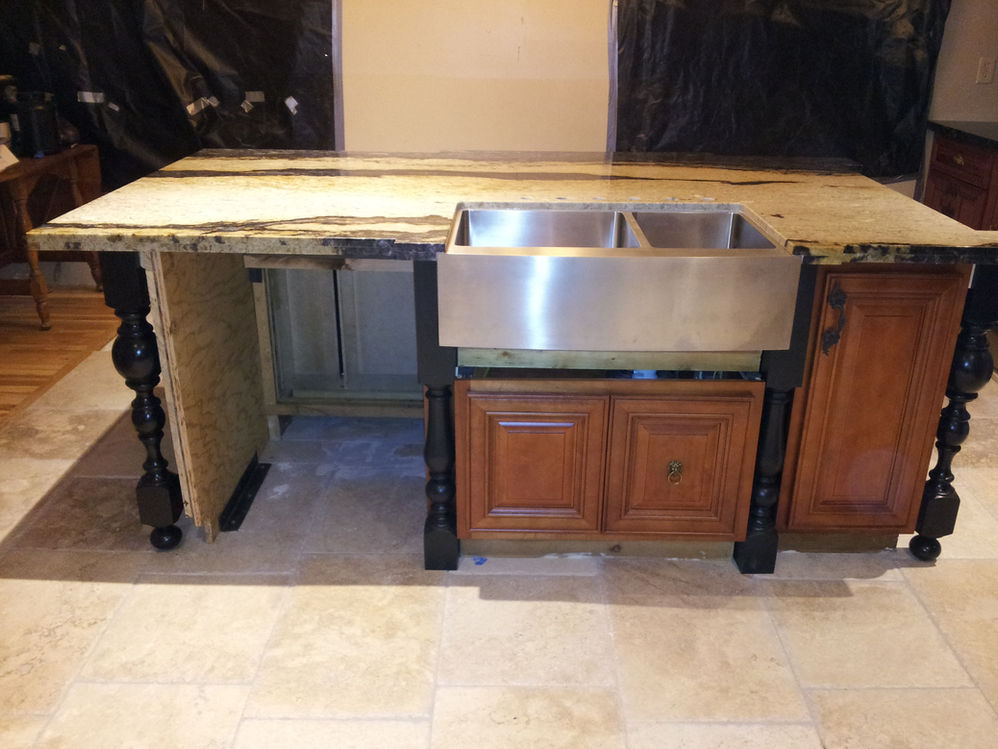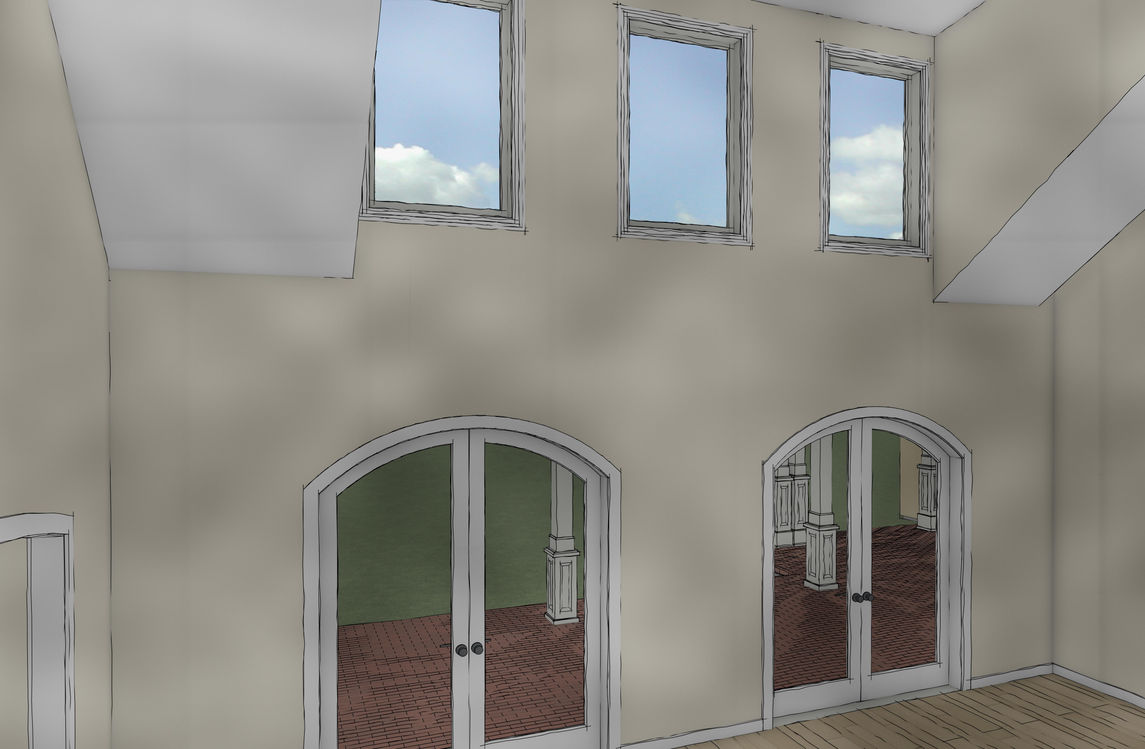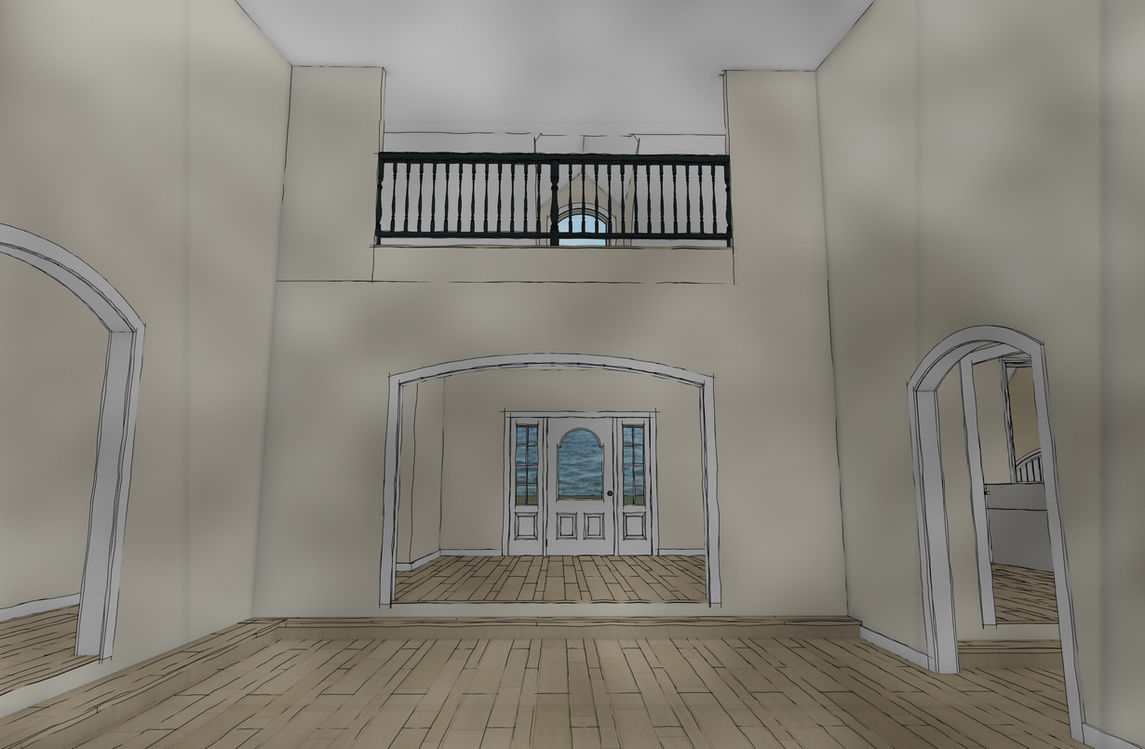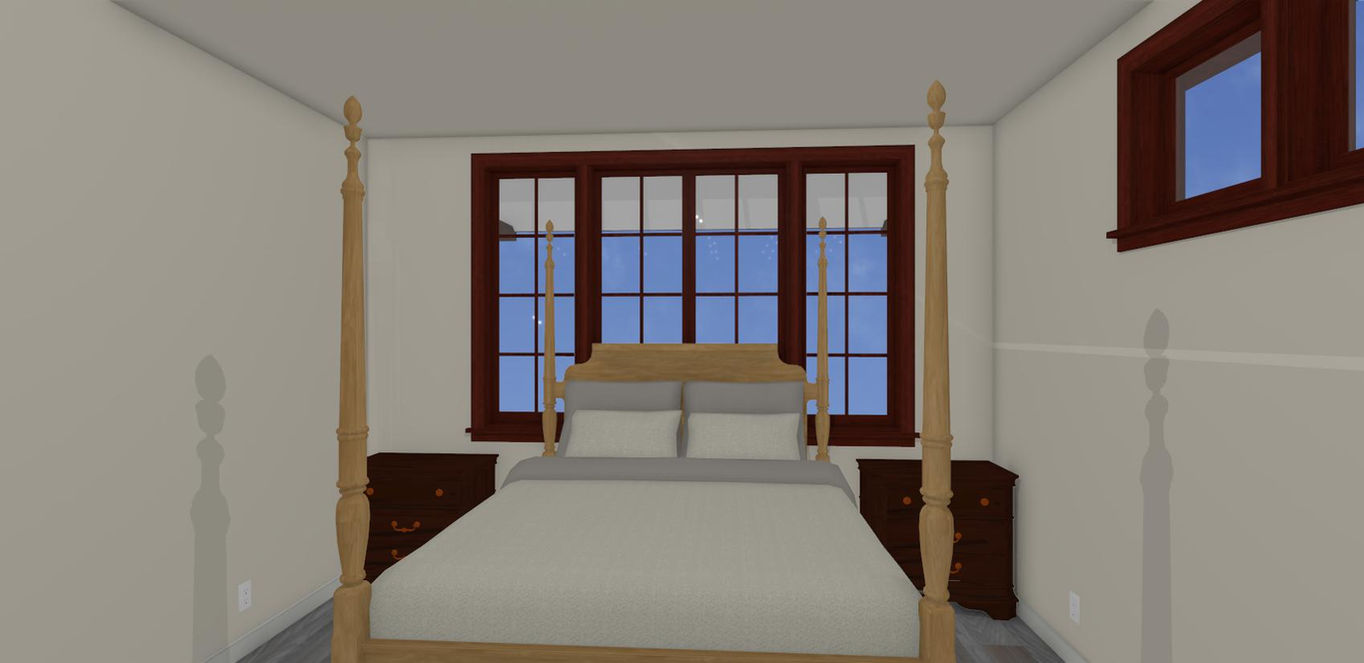Mackintosh Drafting & Design LLC | Business License #: 12395138 | (714) 485-3395
Featured Projects

Transforming Spaces:
An Overview of Our Latest Projects
Discover the magic of design with Mackintosh Drafting & Design LLC as we unveil our latest projects! We specialize in crafting homes that come to life, where each of our prjects are tailored to suit your lifestyle, whether you are a busy professional, couple, or growing family.
pic11.jpg)

FEATURED PROJECT
KITCHEN REDSIGN


FEATURED PROJECT
KITCHEN REDESIGN


FEATURED PROJECT
KITCHEN REDESIGN

KITCHEN REDESIGN
At Mackintosh Drafting & Design LLC, we are dedicated to creating custom kitchen designs that reflect the personalities and lifestyles of our clients.
A kitchen redesign can change how you experience your home. With personalized attention and a passion for innovative solutions, we will guide you through the design process step by step.
Let’s work together to create a beautiful, functional kitchen that you and your family will love for years to come!

KITCHEN REDESIGN
KITCHEN REDESIGN
Custom Kitchen Redesign

Custom Redesign
3D Renderings, Photorealistic Renderings and Visualizations
360 Virtual Tours (are available upon request)
Floor Plans
KITCHEN REDESIGN
Additional Specs

Kitchen Square footage: 300 sq. ft.
Granite Countertops
Semi-custom Cabinetry
Built-in Wall Pantry
Kitchen Island
Island Sink and Faucet (w/garbage disposal)
Range and Hood Pull-out Cutting Board with Integrated Waste Disposal
Kitchen/Bar Nook Wet Bar w/ Accent Lighting
Wall Convection Oven Refrigerator w/ Storage Above
Above-cabinet and Bar Lighting
Wall-mounted, Open Shelving Spice Rack
2,400
SQUARE FEET
3
BEDROOMS
3
BATHS
(WITH LOFT)
1
STORIES
2
GARAGE BAYS

FEATURED PROJECT
HILLCREST


FEATURED PROJECT
HILLCREST

.jpg)
FEATURED PROJECT
HILLCREST

HILLCREST
Here at Mackintosh Drafting & Design LLC, we specialize in creating spaces that enhance your living space. One of our latest projects, Hillcrest, showcases our commitment to modern elegance and classic appeal. With 2,400 sq. ft. of thoughtfully designed living space, including 3 spacious bedrooms and 3 stylish bathrooms, our homes are crafted to be as functional as they are beautiful. Experience the perfect blend of comfort and sophistication today, and let us help you realize your dream home.
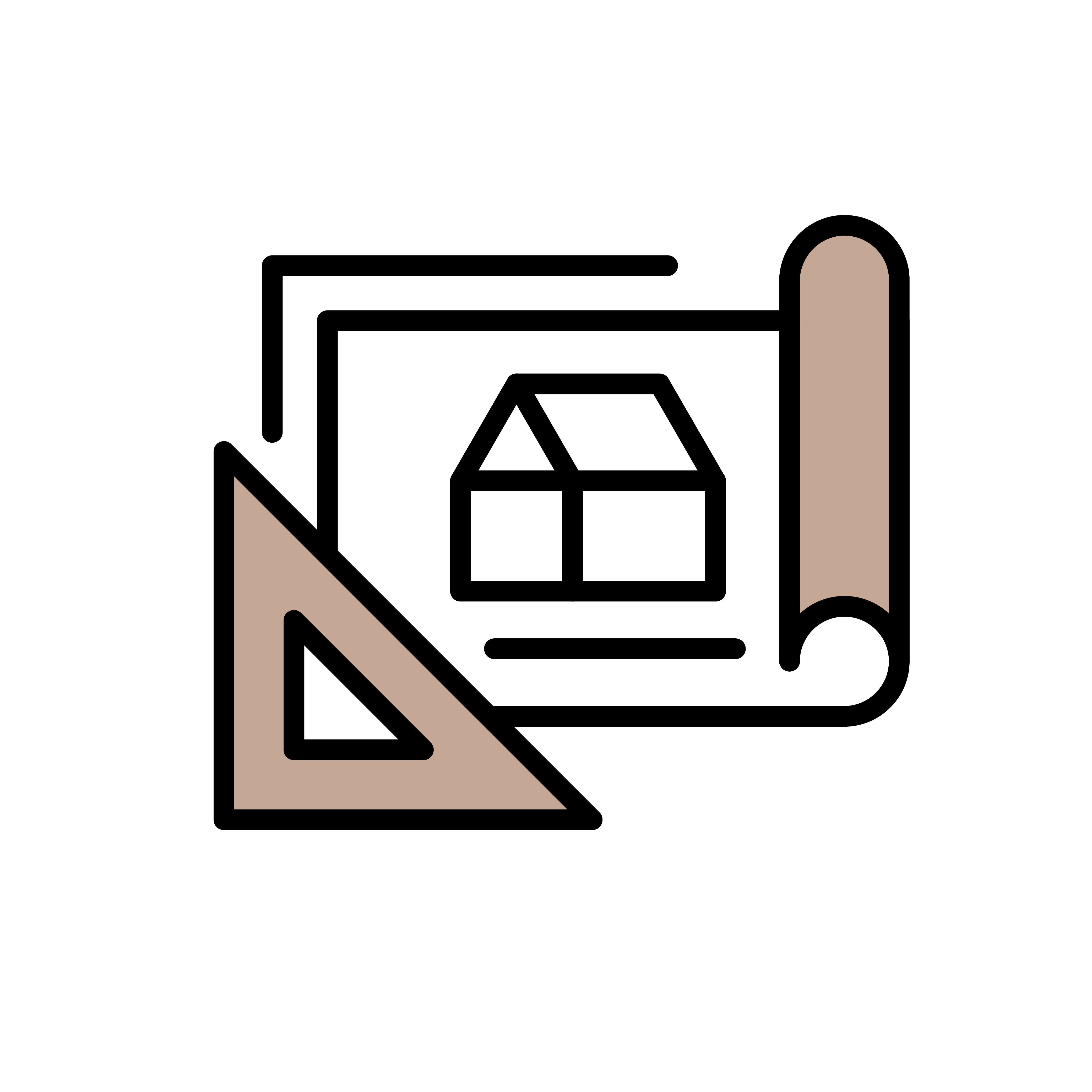
SINGLE FAMILY RESIDENCE
HILLCREST

Single Family Residence
Custom Home
1 Story
With Custom Kitchen
3D Renderings & Photorealistic Renderings and Visualizations
360 Virtual Tours
Foundation Plans
Floor Plans
Elevations
Roof Plans
Electrical Plans
Sections, Technical Details and Specifications
Site Plans
Landscape Design (Terrain & Plot Plans)
HILLCREST
Additional Specs

Total Living: 2,400 sq. ft.
Bedrooms: 3
Bathrooms: 3
Stories: 1 (with Loft)
Garage Bays: 2
Garage Load: Side
Foundation: Crawl Space
Exterior Wall Construction: 2x6
5,000
SQUARE FEET
4
BEDROOMS
3
BATHS
(WITH LOFT)
1
STORIES
2
GARAGE BAYS

FEATURED PROJECT
GREEN MEADOWS


FEATURED PROJECT
GREEN MEADOWS


FEATURED PROJECT
GREEN MEADOWS

GREEN MEADOWS
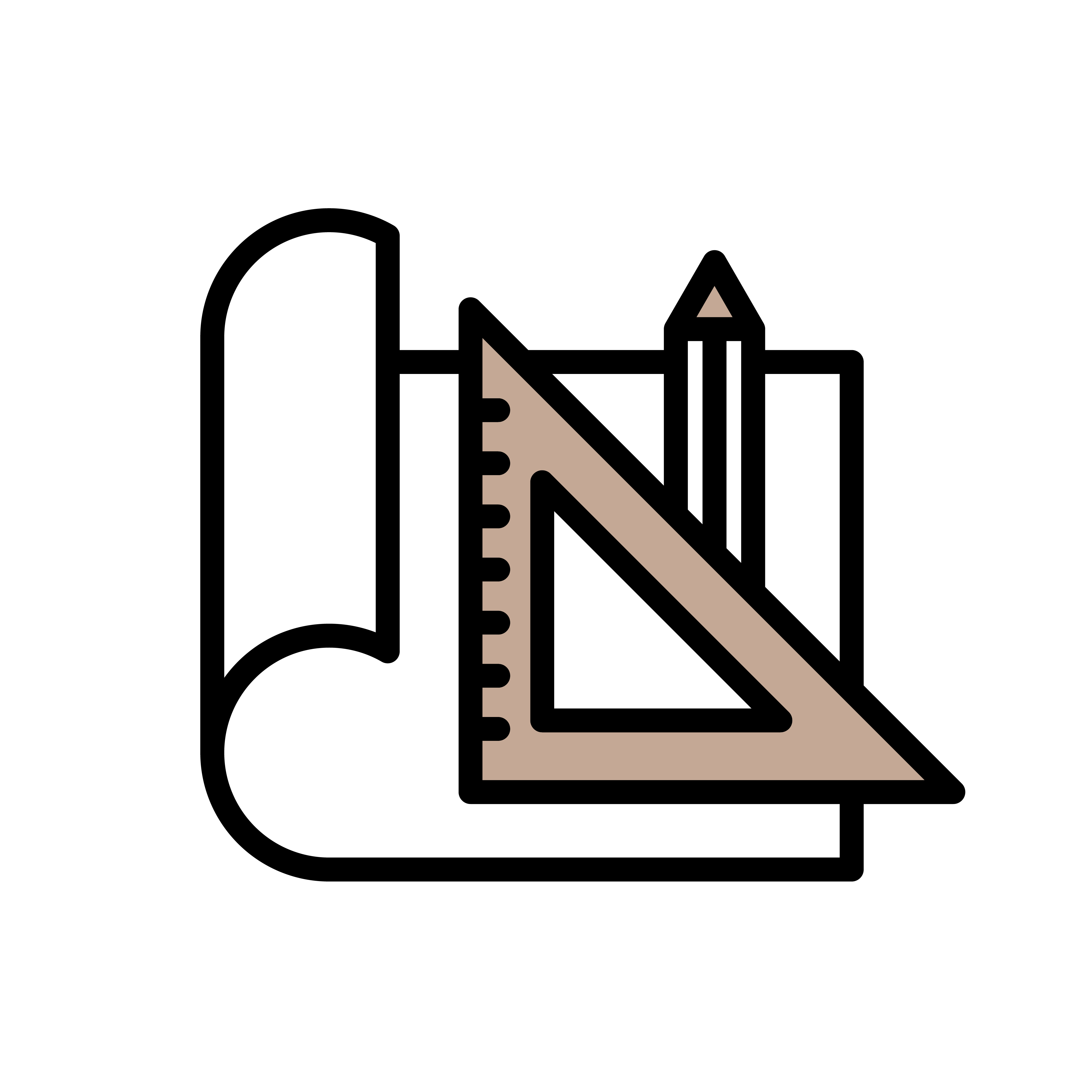
SINGLE FAMILY RESIDENCE
At Mackintosh Drafting & Design LLC, we take pride in transforming visions into reality through our exceptional home design projects. Our Tuscan ranch-style design, Green Meadows, is complete with four bedrooms and two lofts, boast over 5,000 square feet of luxurious living space and stunning vaulted ceilings. Explore our portfolio to see how we can create your dream home.
GREEN MEADOWS

Single Family Residence
Custom Home
1 Story (with Loft)
With Custom Kitchen
3D Renderings & Photorealistic Renderings and Visualizations
360 Virtual Tours
Foundation Plans
Floor Plans
Elevations
Roof Plans
Electrical Plans
Sections, Technical Details and Specifications
Site Plans
Landscape Design (Terrain & Plot Plans)
GREEN MEADOWS

Total Living: 5,000 sq. ft.
Bedrooms: 4
Bathrooms: 3
Stories: 1 (with Loft)
Garage Bays: 3
Garage Load: Side
Foundation: Crawl Space
Exterior Wall Construction: 2x6


1,800
SQUARE FEET
1
BEDROOMS
1
BATHS
(WITH LOFT)
3
STORIES
3
GARAGE BAYS

FEATURED PROJECT
SEVILLE


FEATURED PROJECT
SEVILLE


FEATURED PROJECT
SEVILLE

SEVILLE
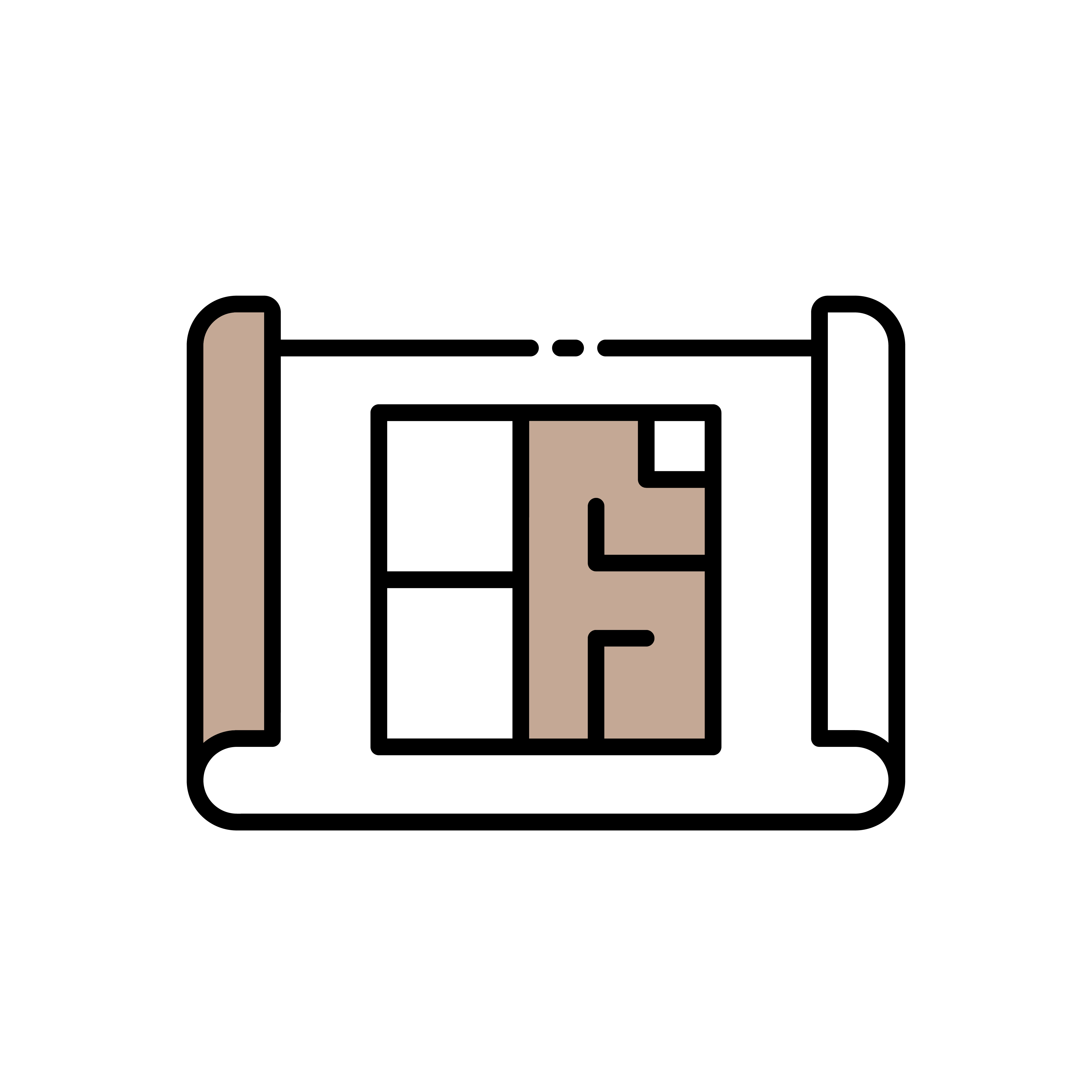
SINGLE FAMILY RESIDENCE
At Mackintosh Drafting & Design LLC, we pride ourselves on delivering elegant and functional home designs that stand out. One of our star projects, Seville, showcases our unique approach, combining Mediterranean and Spanish architectural styles in a delightful three-story home with one bedroom and one bath. This versatile design, complete with a three-bay garage, is ideally suited for professionals, couples, those looking to downsize, or to add a guest or rental property to their real estate portfolios. Partner with us to create a space that reflects both your lifestyle and aspirations.
SEVILLE

Custom Home
3 Story
With Custom Kitchen
3D Renderings & Photorealistic Renderings and Visualizations
360 Virtual Tours
Foundation Plans
Floor Plans
Elevations
Roof Plans
Electrical Plans
Sections, Technical Details and Specifications
Site Plans
Landscape Design (Terrain & Plot Plans)
Single Family Residence
SEVILLE

Total Living: 1,800 sq. ft.
Bedrooms: 1
Bathrooms: 1
Stories: 3 (with Loft)
Garage Bays: 3
Garage Load: Front
Foundation: Crawl Space
Exterior Wall Construction: 2x6
COMING SOON
SOON
COMING SOON
SOON
COMING SOON
SALE
SALE
SALE

Pre-drawn House Plans Storefront Coming Soon
pic11_edited.jpg)
Pre-drawn House Plans will be made available

for purchase on our storefront soon!
